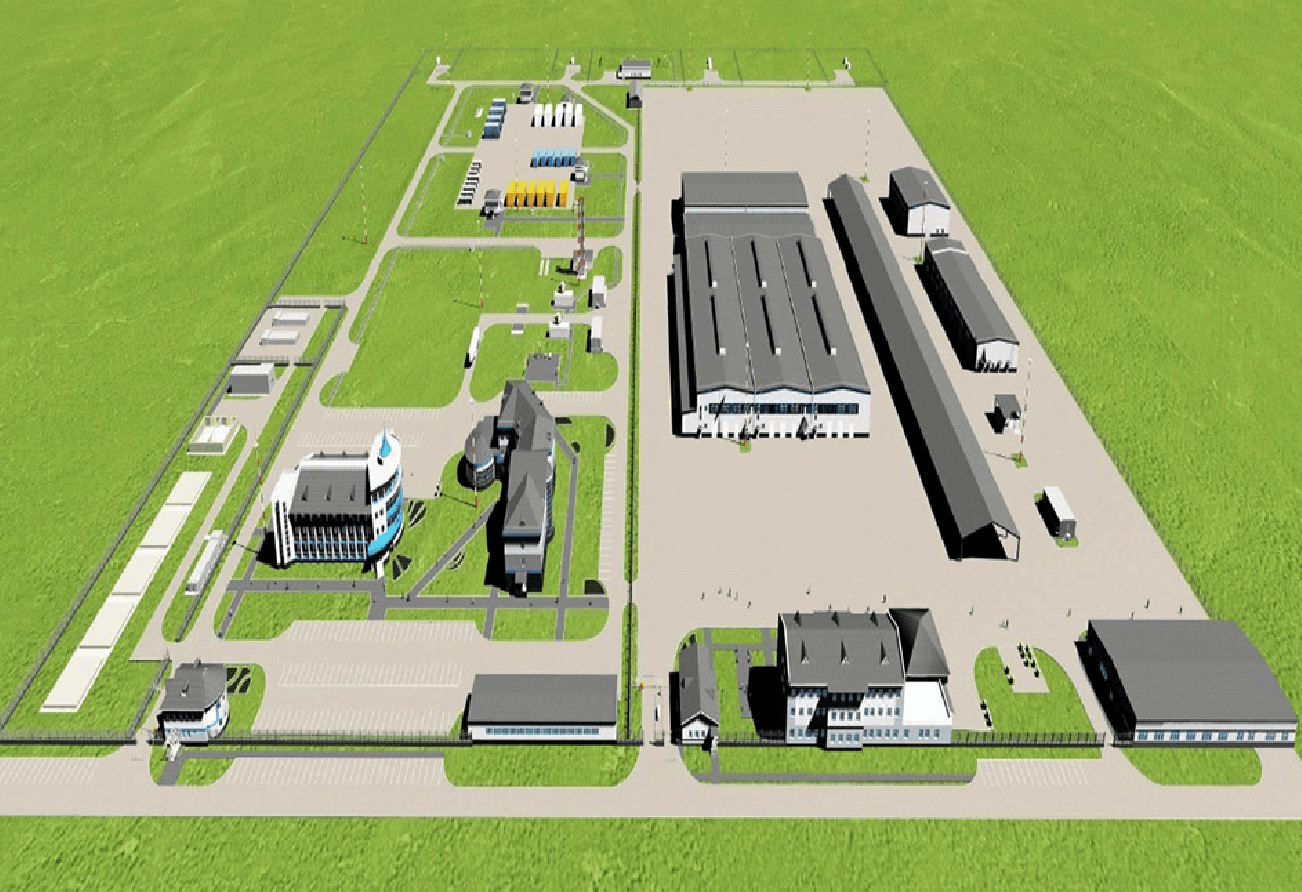The logistics complex will consist of more than 40 facilities for various purposes, united by a common stock movement and essential services infrastructure. The complex will include a warehouse building, an underground warehouse for dual-use finished products (serves as a civil defense protective structure in the event of natural and man-made emergencies or accidents at potentially dangerous facilities), open and sheltered facilities for vehicles and containers, a car service station, a hotel, administrative buildings with a canteen and other facilities.
The warehouse building should meet special requirements. It will include an information and computing center for the automation of logistics services. The warehouse will be equipped for loading, unloading and consolidating cargo in international standard containers. In addition, the warehouse bays will be more than 30 meters, and there will be no columns in the storage area. The concrete floor will have an anti-dust coating. It is planned to install a controlled temperature and humidity regime, an automatic fire extinguishing system. Warehouses also have high ceilings that are required for the installation of high-rise shelves
(according to Gazprom Sotsinvest website).
