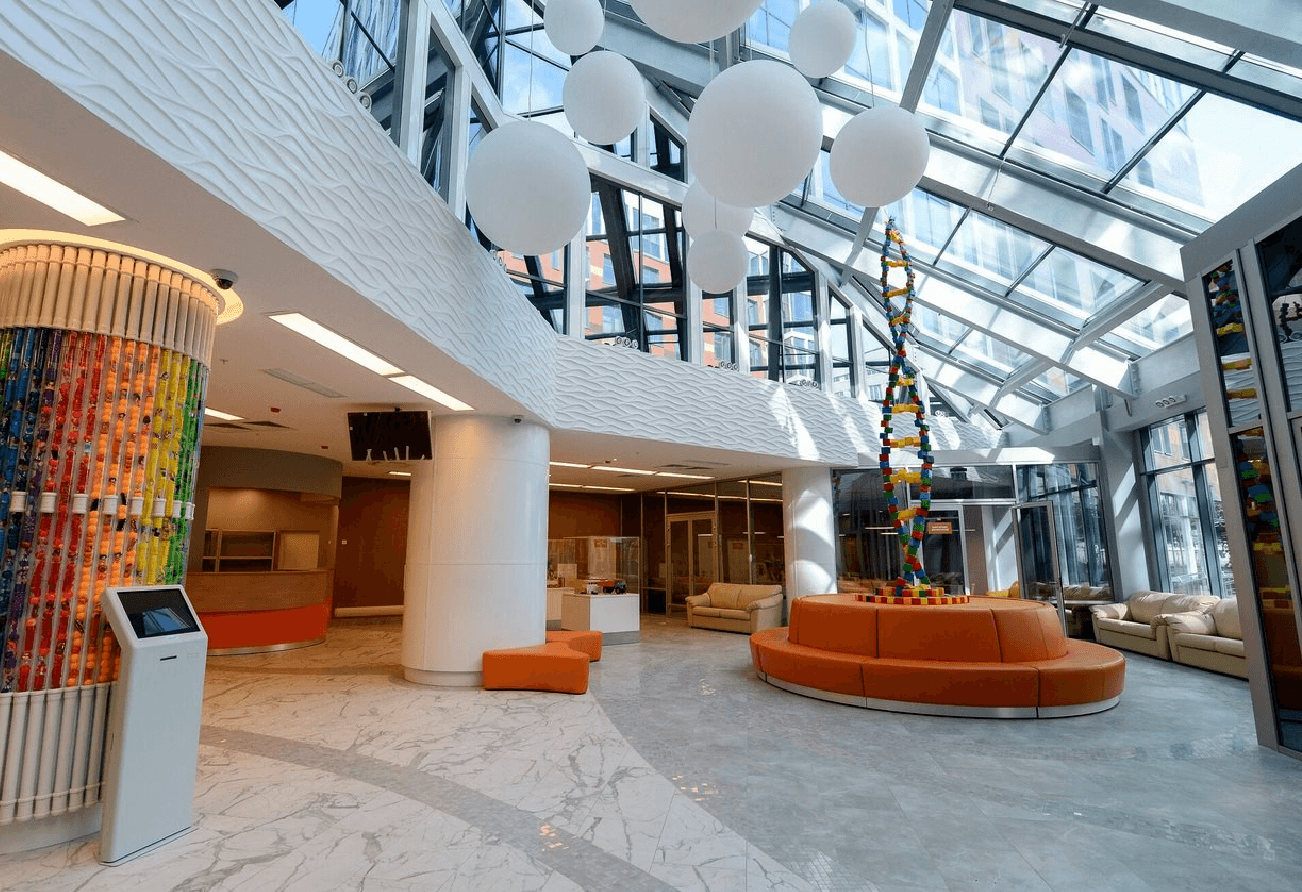New building of the Morozov Children's Hospital
Russia, Moscow

task
a:2:{s:4:"TEXT";s:617:"Complex lighting of the new building of the children's medical institution. The task was to create the most comfortable atmosphere for patients and staff and ensure the required level of illumination and light quality on the work surfaces.Some areas had non-standard ceilings requiring luminaires of a certain size to fulfill the requirements of the design concept. Initially, other manufacturer
solution
All indoor areas of the hospital were illuminated. The company provided the lighting design and installation supervision services, as well as an extended warranty. It developed more than 20 modifications of lighting equipment with T5 lamps specifically to meet the tasks of the hospital.